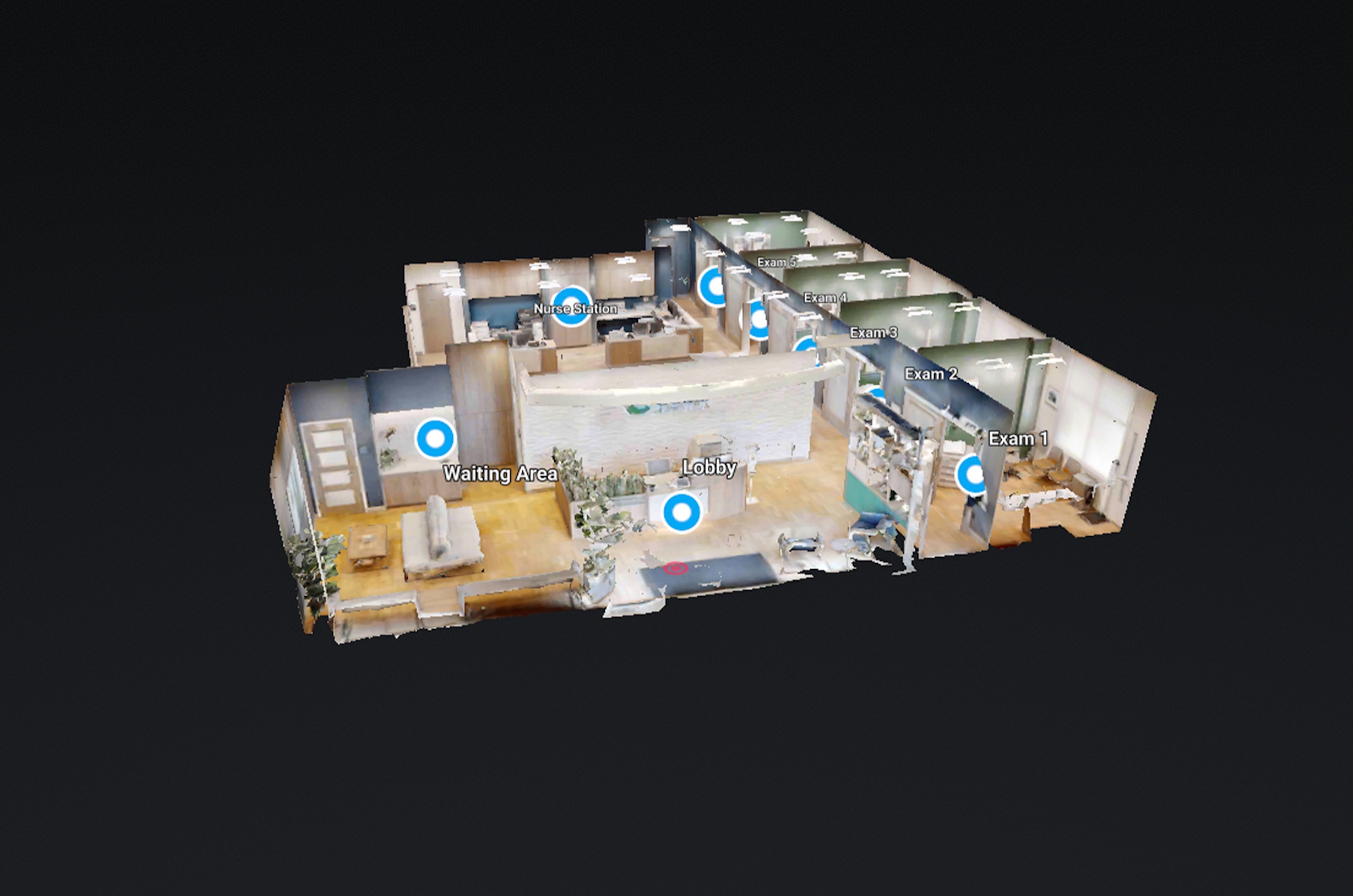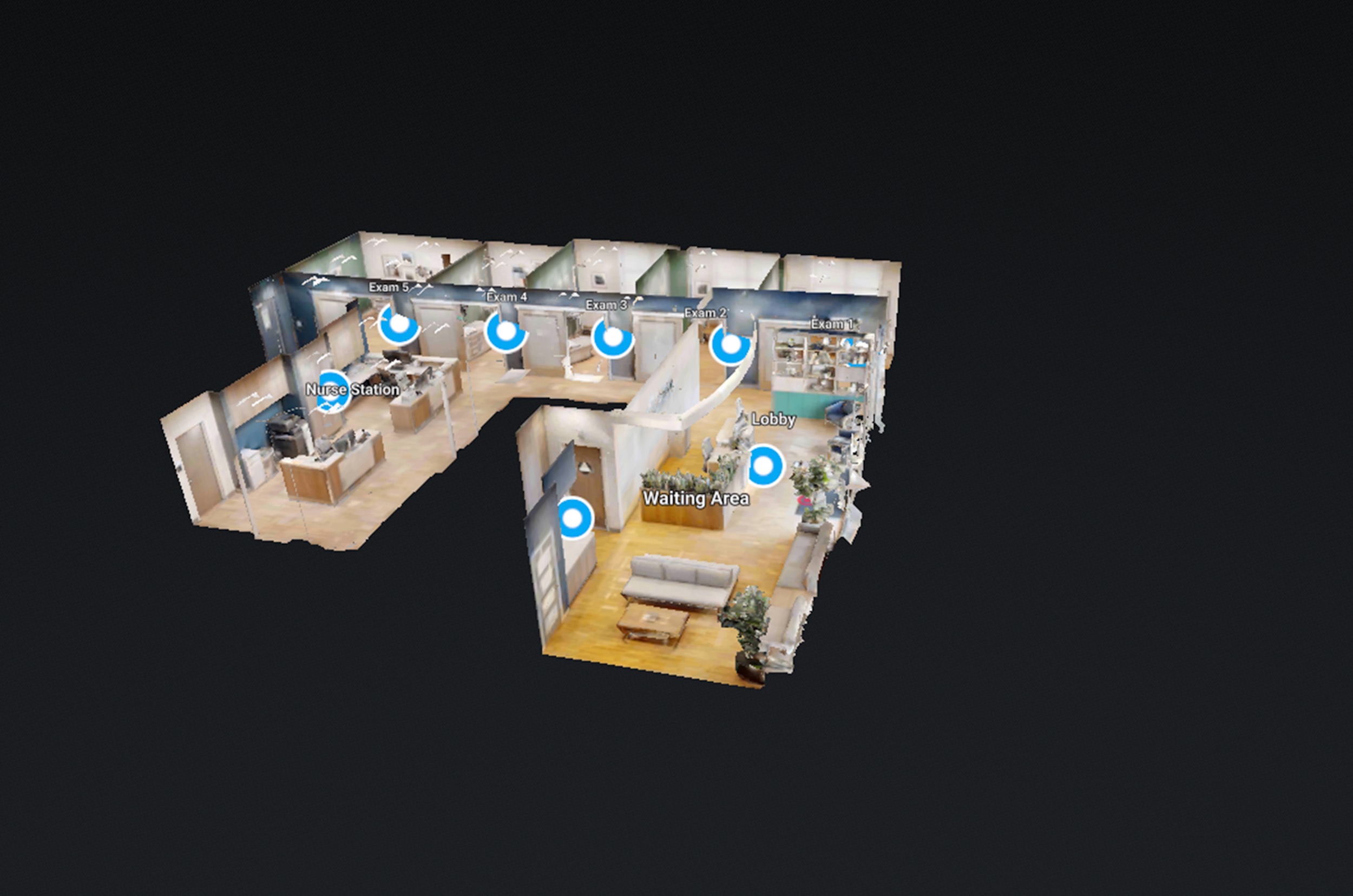In the construction industry, detailed documentation is crucial for managing projects, ensuring quality, and keeping all stakeholders informed. Matterport 3D tours have emerged as a game-changing tool for capturing every stage of a construction project, from pre-construction to post-construction.
By creating immersive, interactive Matterport 3D tour models of a site, construction teams can improve communication, streamline workflows, and maintain a visual record of the entire process.
The Power of 3D Documentation
Traditional construction documentation often relies on static photos, blueprints, and written reports. While these methods are effective, they fall short when it comes to providing a comprehensive understanding of a site’s progress.
Matterport 3D tours, however, take documentation to a new level by allowing users to virtually “walk through” a project. This immersive technology offers unparalleled insight into the construction process, ensuring transparency and efficiency for all stakeholders.
Leveraging Matterport for Every Phase of Construction
Pre-Construction Documentation
Before breaking ground, Matterport 3D scans can capture a site in its original state. This creates a permanent record of the site’s condition, which is especially useful for resolving disputes or comparing progress later.
Architects, engineers, and contractors can use these scans for planning, ensuring that everyone has a clear understanding of the site before work begins.
Construction Progress Monitoring
One of the most beneficial aspects of Matterport is its ability to document ongoing work. By scheduling regular scans throughout the build, teams can create a visual timeline of progress.
These detailed 3D models allow stakeholders to remotely review construction updates, verify work completion, and ensure the project is on track without needing to visit the site in person. This feature is particularly useful for clients or team members located in different cities or countries.
Post-Construction and Handover
Once the project is complete, a final Matterport scan serves as a “digital twin” of the finished structure. This can be used for handover documentation, facility management, and even future renovations or repairs. The 3D model provides clients with an accurate, interactive representation of their building, ensuring that the final product matches their expectations.
Conclusion: A Smarter Way to Build
Matterport 3D tours are reshaping how construction teams approach documentation. By offering a dynamic, immersive way to track progress from pre-construction to completion, this technology enhances communication, reduces errors, and saves time.
Whether you’re a contractor, architect, or property owner, investing in Matterport’s innovative tools can streamline your workflow and provide lasting value for years to come.Embrace the future of construction documentation with Matterport—and watch your projects come to life in 3D.







