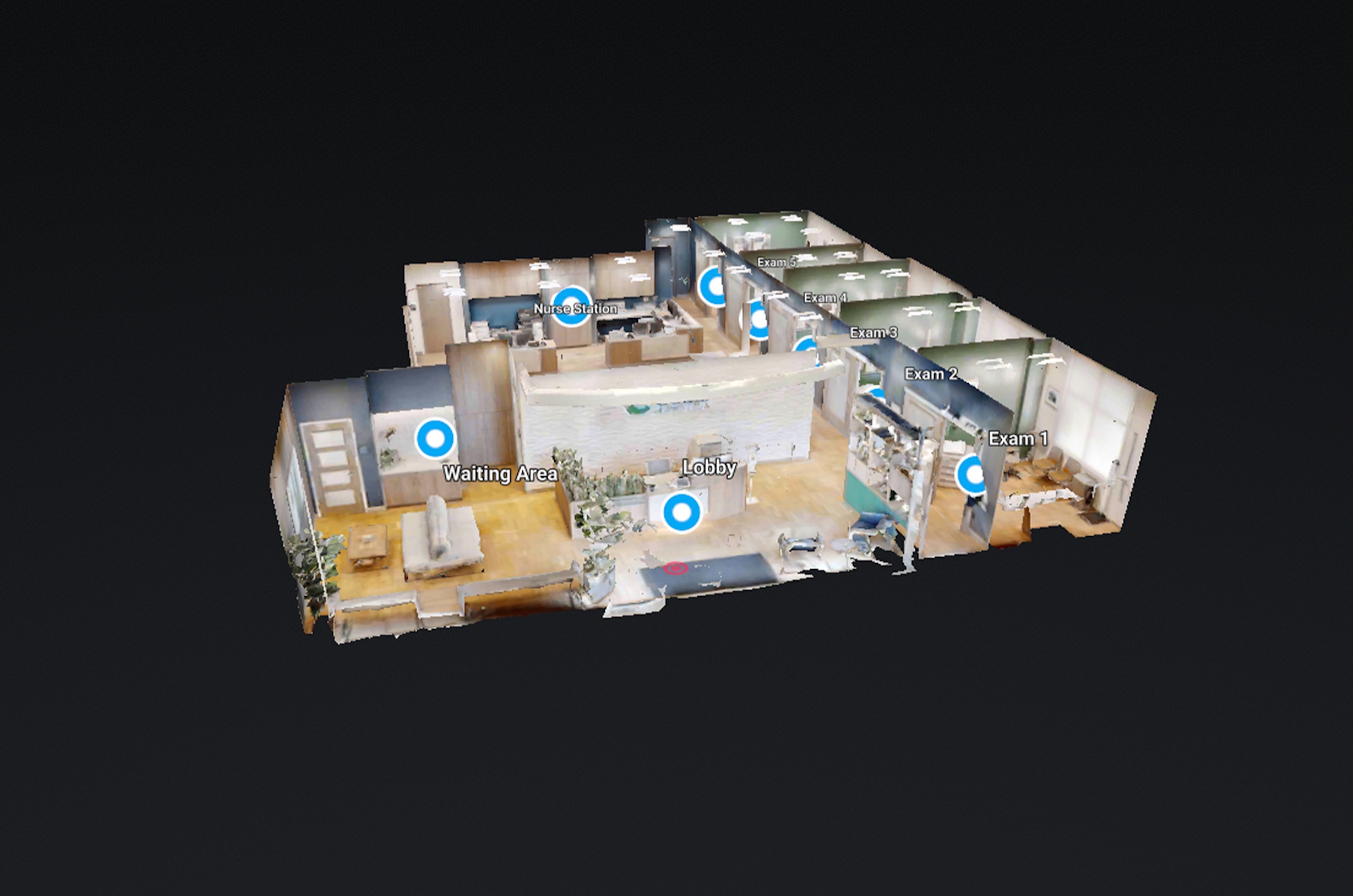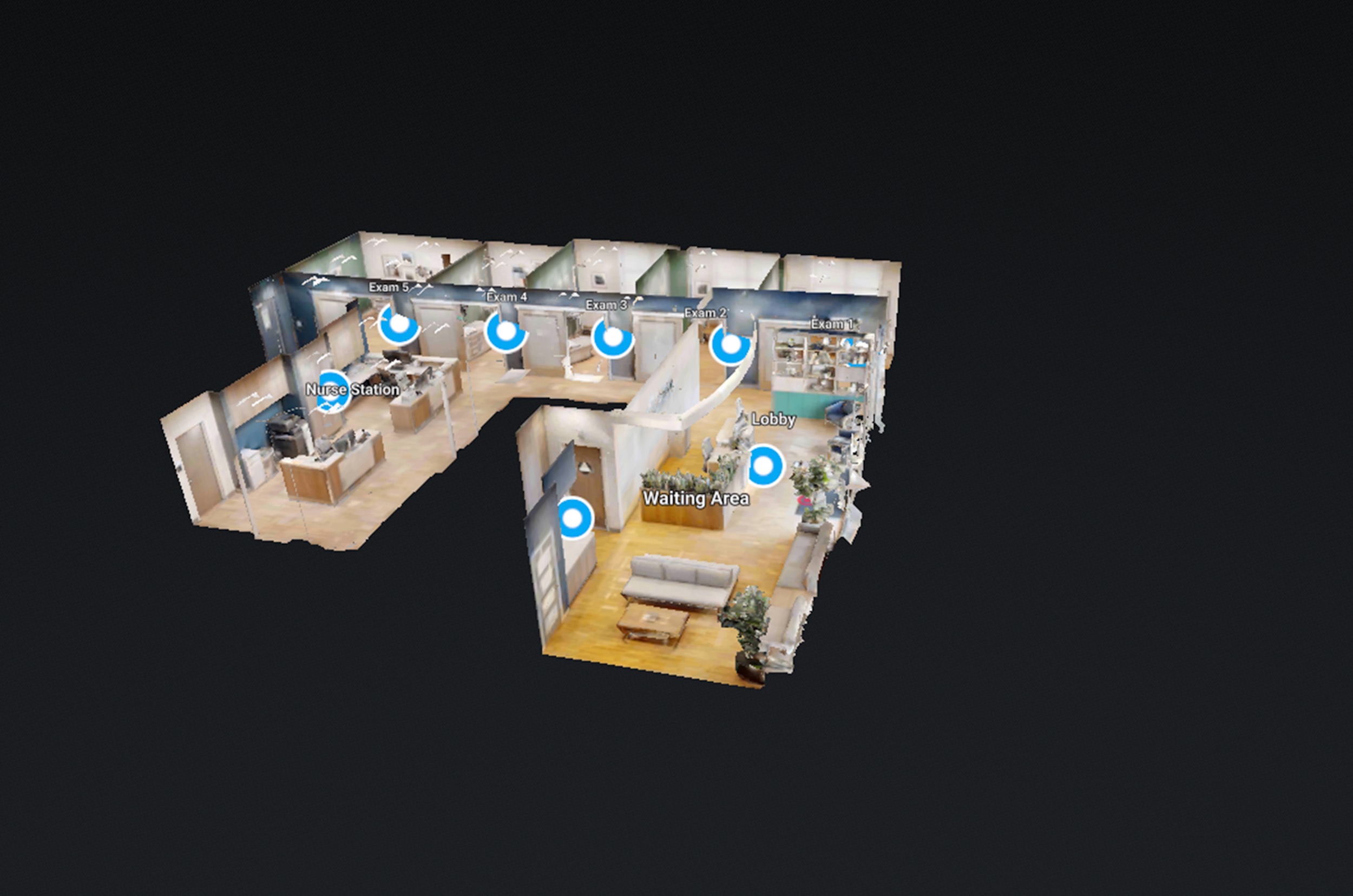In the dynamic fields of architecture and design, innovation and precision are essential. Matterport 3D tours have become a cornerstone technology, providing immersive and detailed spatial representations.
Beyond visualization, these tours offer architects and designers the ability to extract various file types crucial for their creative and technical processes. This blog explores how Matterport 3D tours can be leveraged to enhance design workflows, offering fresh insights and new methodologies.
Transforming Visual Data into Actionable Formats
Matterport 3D tours capture comprehensive visual data that can be transformed into actionable file formats. For architects and designers, the ability to extract high-precision floor plans and elevations in PDF or CAD formats is invaluable. This capability allows for accurate space planning and design refinement, reducing the need for repeated site visits and fostering efficiency.
Leveraging 3D Models with OBJ and XYZ Files
Architects and designers can extract OBJ and XYZ files from Matterport tours to create detailed 3D models. These files contain geometric data that can be imported into various design software, facilitating the creation of realistic renderings and models. This process is particularly beneficial for conceptualizing spaces and conveying design ideas to clients in a tangible way.
Enhancing Collaboration with BIM Integration
Building Information Modeling (BIM) is a critical component of modern architecture and design projects. Matterport tours can produce BIM-compatible files, enabling seamless integration into digital workflows. This integration enhances collaboration among project stakeholders, ensuring that everyone has access to the most accurate and up-to-date information.
Pioneering Virtual Reality and Augmented Reality Experiences
Matterport 3D tours open the door to innovative applications in virtual reality (VR) and augmented reality (AR). Architects and designers can create immersive experiences that allow clients to explore spaces in a virtual environment before construction begins. This approach aids in visualizing design concepts, fostering client engagement, and identifying potential design issues early in the process.
Streamlining Design Revisions and Documentation
The extraction of various file types from Matterport tours streamlines the process of design revisions and documentation. Architects and designers can easily access and modify spatial data, ensuring that design changes are accurately reflected. This capability enhances the documentation process, providing clear and detailed records that facilitate project management and execution.
Exploring New Design Possibilities with Custom Infusions
Matterport technology allows for the creation of custom infusions, where specific design elements or features can be highlighted within a 3D tour. This innovative approach can be used to focus on unique architectural details or design features, offering clients a curated experience that emphasizes particular aspects of a project.
Conclusion
Matterport 3D tours are revolutionizing the way architects and designers approach their work, offering a versatile platform for extracting essential file types. From creating accurate floor plans and 3D models to integrating with BIM and exploring VR applications, these tours provide innovative solutions that enhance design workflows and collaboration.
By embracing Matterport technology, architects and designers can improve precision, creativity, and client engagement, ultimately driving successful project outcomes. As the industry continues to evolve, staying ahead with such cutting-edge tools will be key to thriving in the competitive world of architecture and design.







