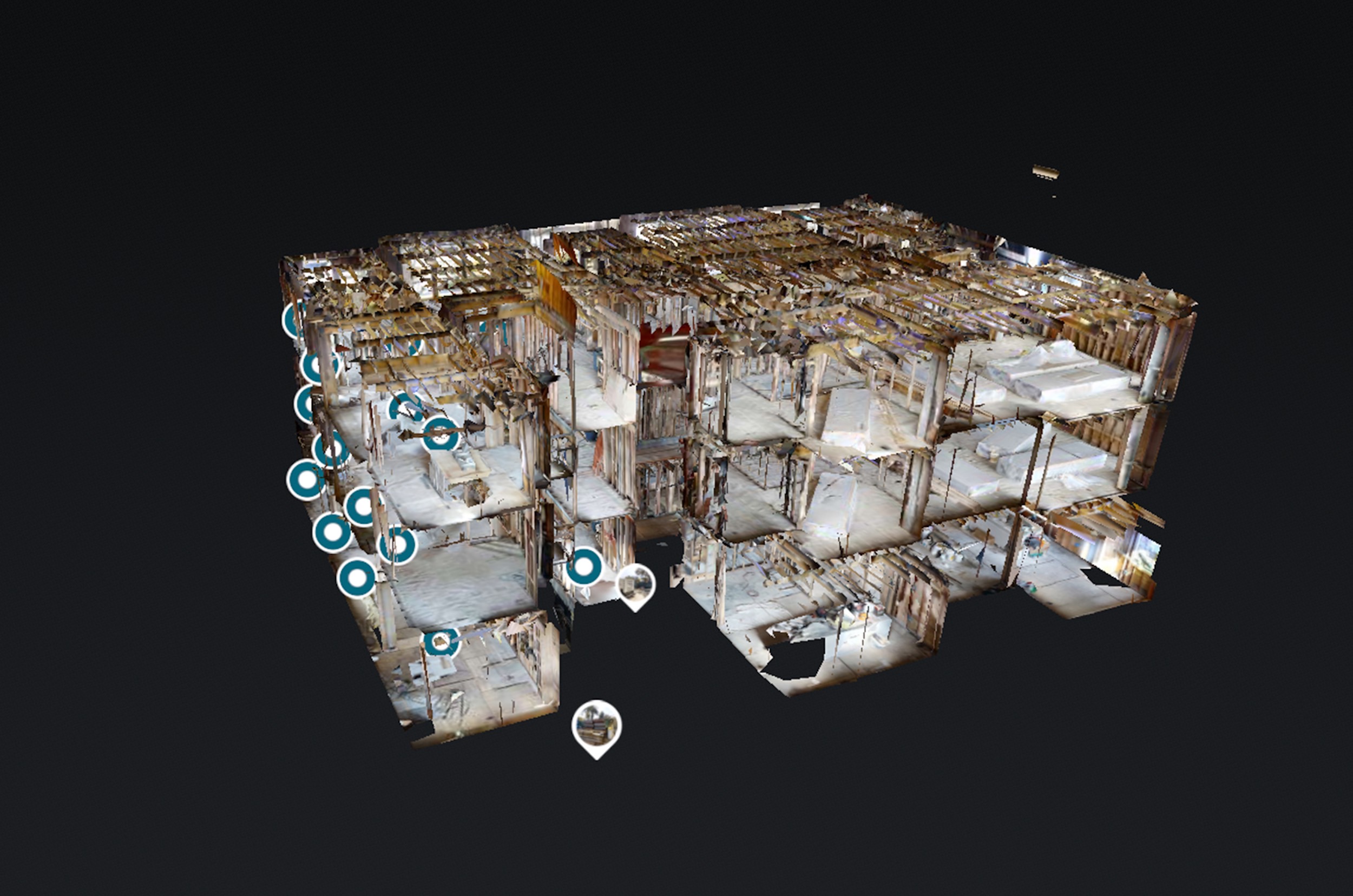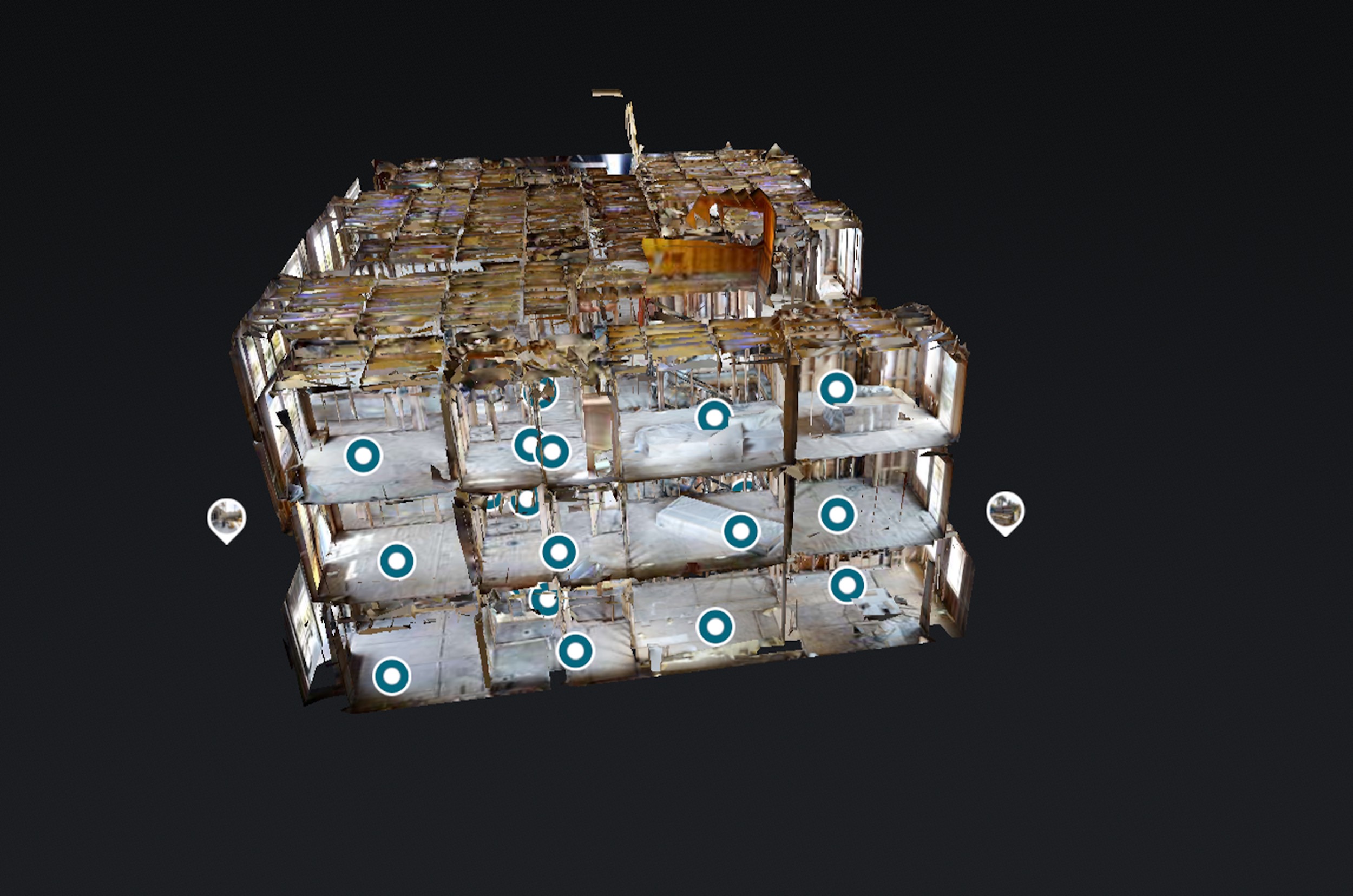Embarking on a home remodel is exciting, but it often comes with its share of stress, unexpected costs, and communication hurdles. From visualizing the final outcome to ensuring everyone is on the same page, the complexities can quickly mount. But what if there was a tool that could significantly reduce these challenges?
Enter Matterport 3D tours, a game-changing technology transforming the remodeling landscape.A Matterport scan creates an immersive, dimensionally accurate digital twin of your existing space. Think of it as Google Street View, but for the inside of your home.
This isn’t just a fancy gadget; it’s a powerful asset for homeowners, contractors, designers, and architects involved in a remodeling project.
Accurate Planning and Visualization
Forget rough sketches and guesswork. A Matterport 3D tour provides precise measurements for every wall, window, and doorway. This accuracy is invaluable during the initial planning phase.
- Visualize Changes: Virtually “walk through” your space before demolition begins. Experiment with potential layout changes and furniture placement within the digital model.
- Identify Issues Early: The detailed scan can help spot potential structural or spatial challenges before they become costly problems during construction.
- Accurate Quotes: Contractors can use the precise measurements and detailed view to provide more accurate material and labor quotes, minimizing budget surprises.
Streamlined Communication and Collaboration
Misunderstandings between homeowners, designers, and contractors are common remodeling pitfalls. A Matterport tour acts as a single source of truth.
- Clear Reference Point: Everyone involved can access the same detailed 3D model, ensuring alignment on plans and details. Discuss specific areas by simply sharing a link to that exact viewpoint within the tour.
- Remote Collaboration: Out-of-town homeowners or designers? No problem. Conduct virtual walkthroughs and make decisions remotely, saving time and travel costs.
Efficient Execution and Documentation
The benefits extend well into the construction phase and beyond.
- On-Site Reference: During the build, contractors can refer back to the original scan to verify measurements or check the placement of pre-existing elements like plumbing or electrical wiring.
- Progress Tracking: Consider scans at different project milestones to document progress visually.
- Valuable ‘Before’ Record: The initial scan serves as perfect documentation of the property’s condition pre-remodel, useful for insurance purposes or simply appreciating the transformation later.
Summary
Integrating a Matterport 3D tour into your remodeling project is a smart investment. It enhances accuracy in planning, fosters clear communication, improves execution efficiency, and provides invaluable documentation.
By leveraging this technology, you pave the way for a smoother, more predictable, and ultimately more successful renovation experience. Considering a remodel? Ask your contractor or designer about incorporating a Matterport scan – you won’t regret it.







