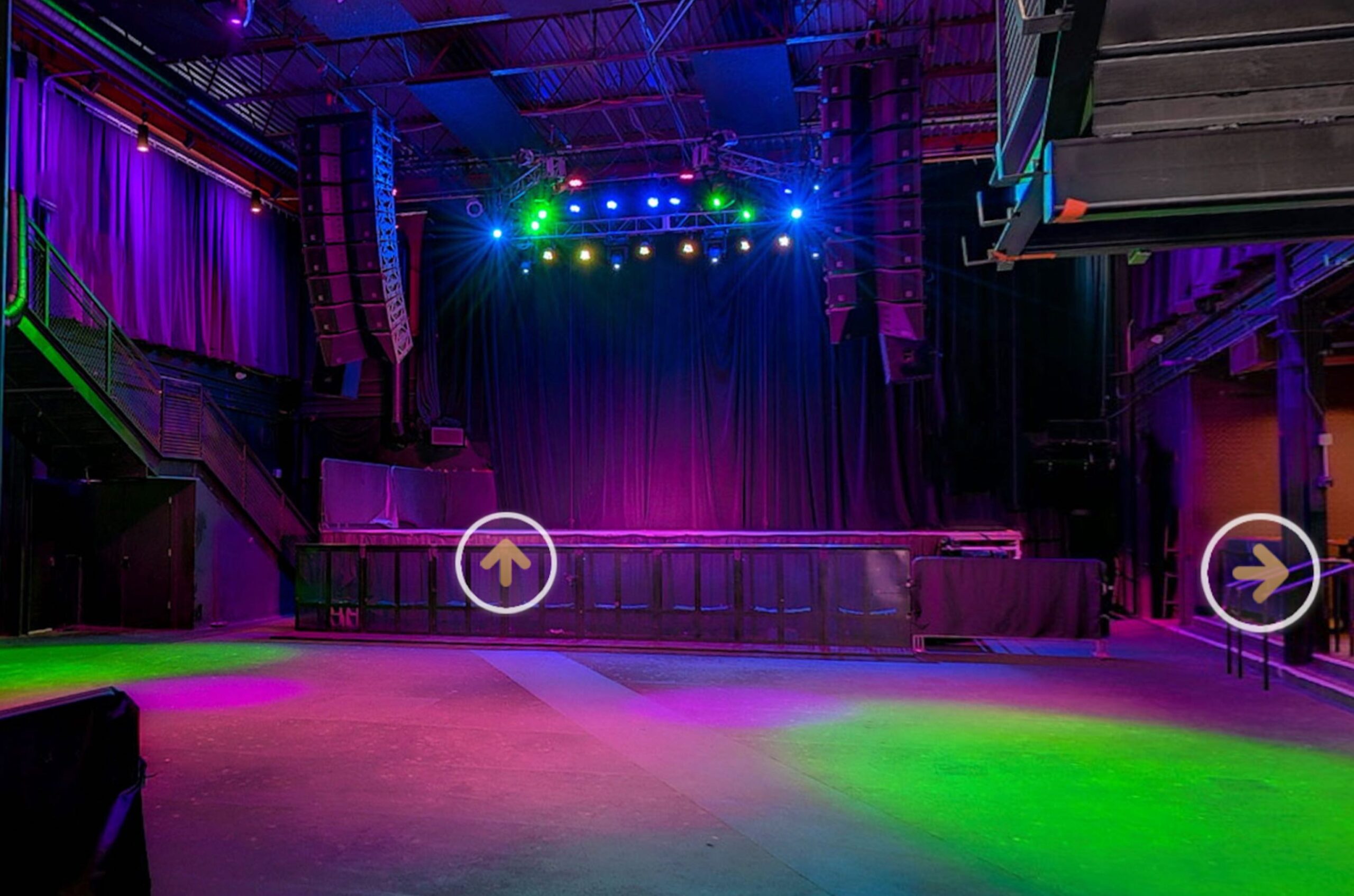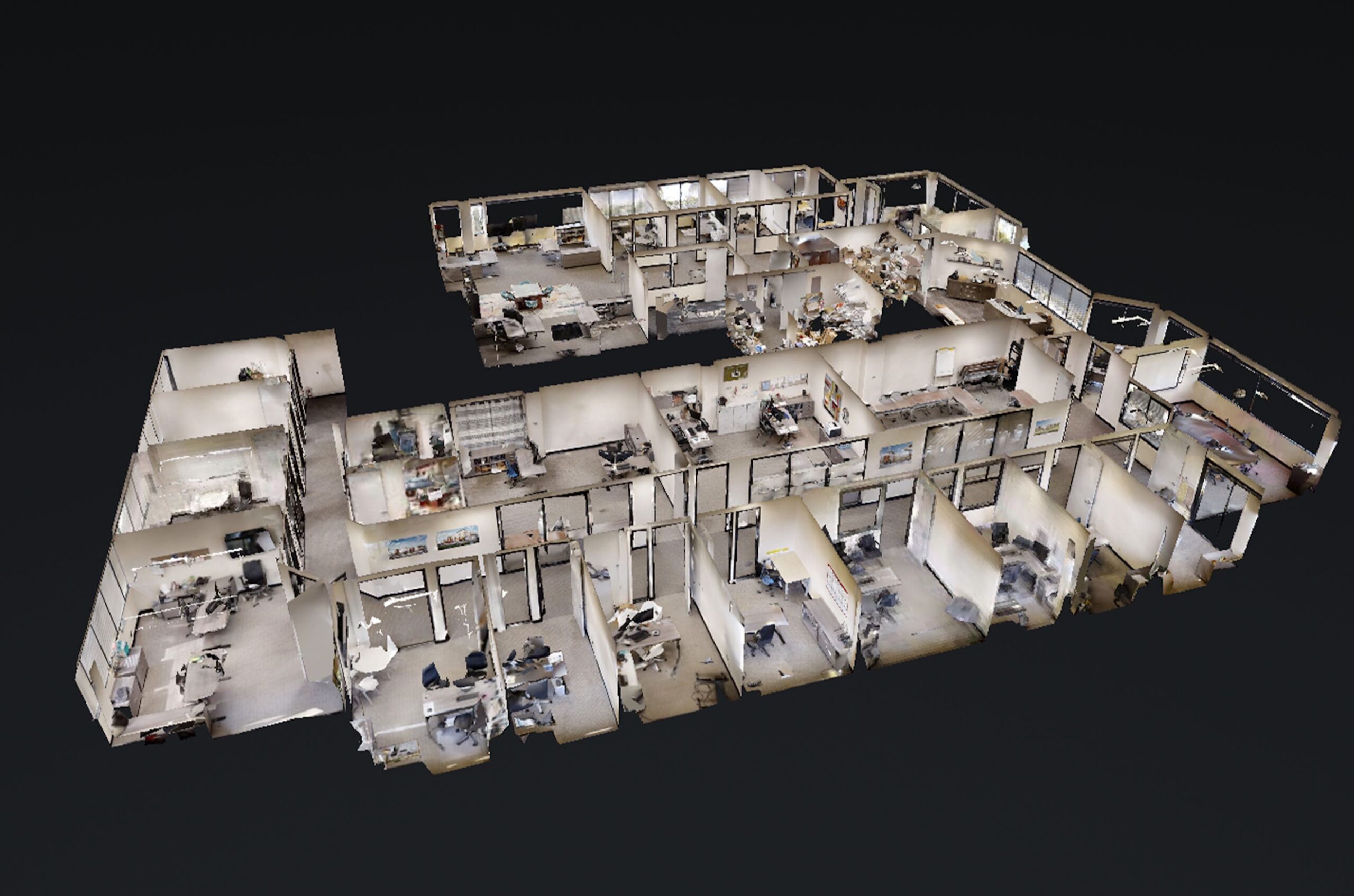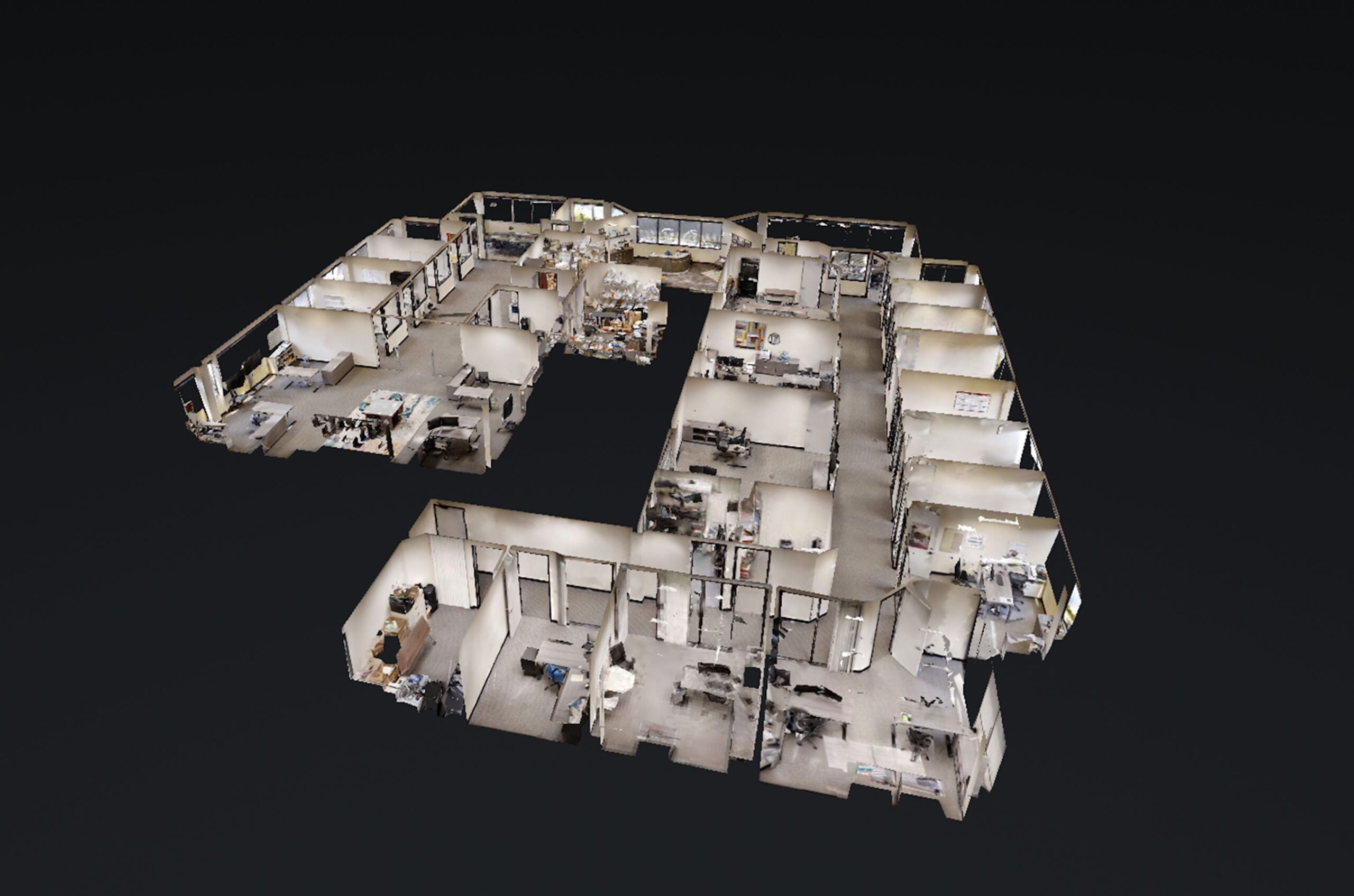If you’re in the property development industry, you’re likely always on the lookout for innovations that make your job simpler and more efficient. While Matterport 3D tours are often hailed for their immersive property visualizations, let’s delve into some expert advice on how to leverage this technology for development measurements.
1. Start with a Calibration Check: Before diving in, always ensure that your Matterport camera is calibrated correctly. A minor error in calibration can throw off measurements.
2. Familiarize with the Matterport Measurement Tool: Though user-friendly, it’s essential to understand the nuances of the Matterport Measurement tool. From drawing lines to setting measurement points, practice on smaller spaces before moving to large developments.
3. Using Annotations for Specifics: Annotations can be used to highlight and label specific measurements or features. This can be incredibly helpful for teams who need to focus on certain dimensions or areas.
4. Collaborate with Cloud-based Access: One of the strengths of Matterport is the ability to share 3D models via the cloud. This means your architects, surveyors, and designers can access the measurements remotely, ensuring streamlined communication.
5. Rely on the Snapshot Feature: Need a quick reference? The snapshot feature allows you to capture specific views with measurements. These can then be exported as images or PDFs, making it easier to share or include in reports.
6. Integrate with CAD Software: For those who rely heavily on Computer-Aided Design (CAD) software, Matterport provides integration options. This means your 3D tours and measurements can be directly inputted into design software, ensuring a seamless workflow.
Conclusion: Matterport 3D tours are not just a visual novelty; they represent the future of property measurement in the development industry. By harnessing its full potential, developers can ensure accuracy, efficiency, and a collaborative approach to their projects.







