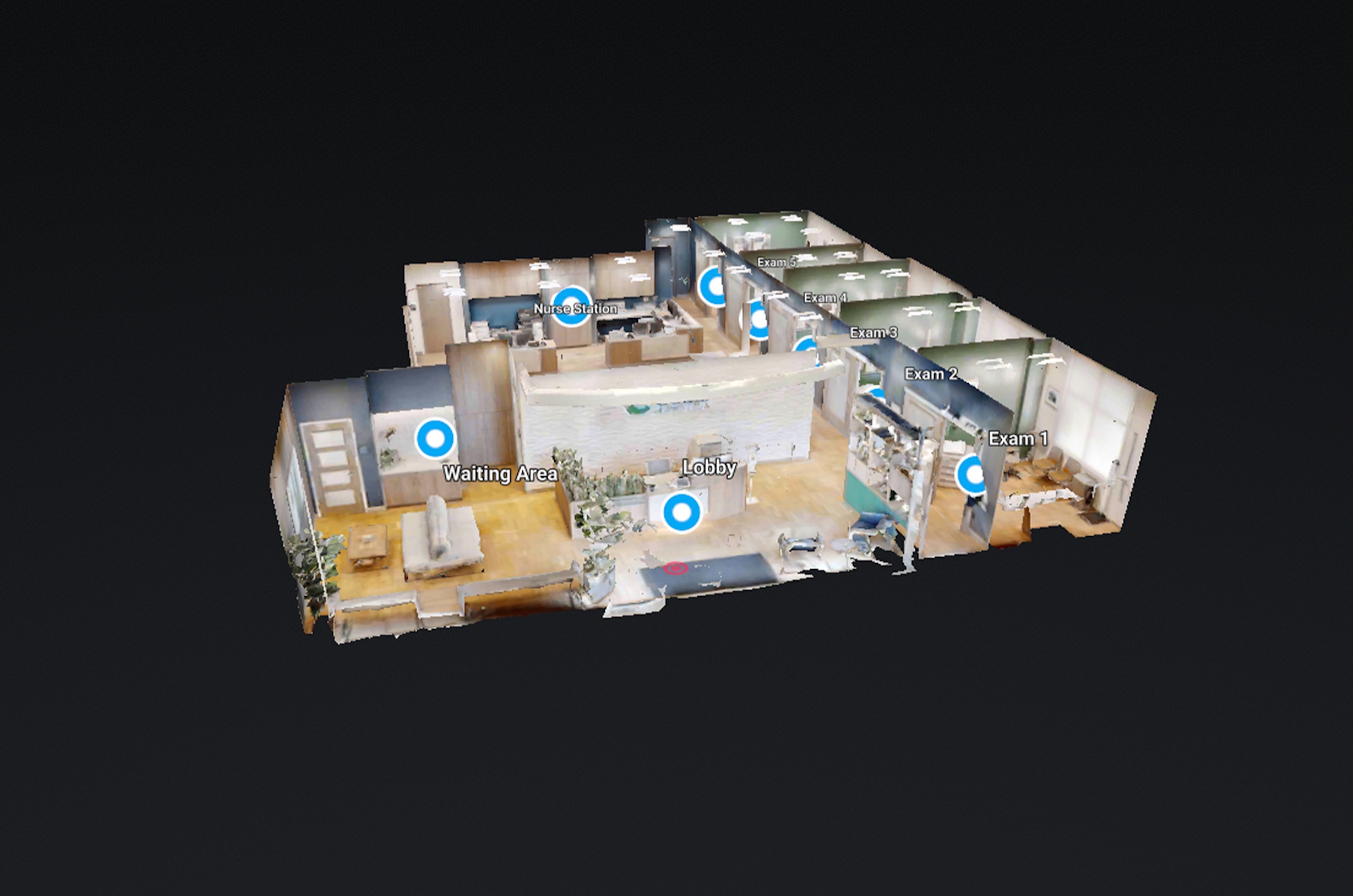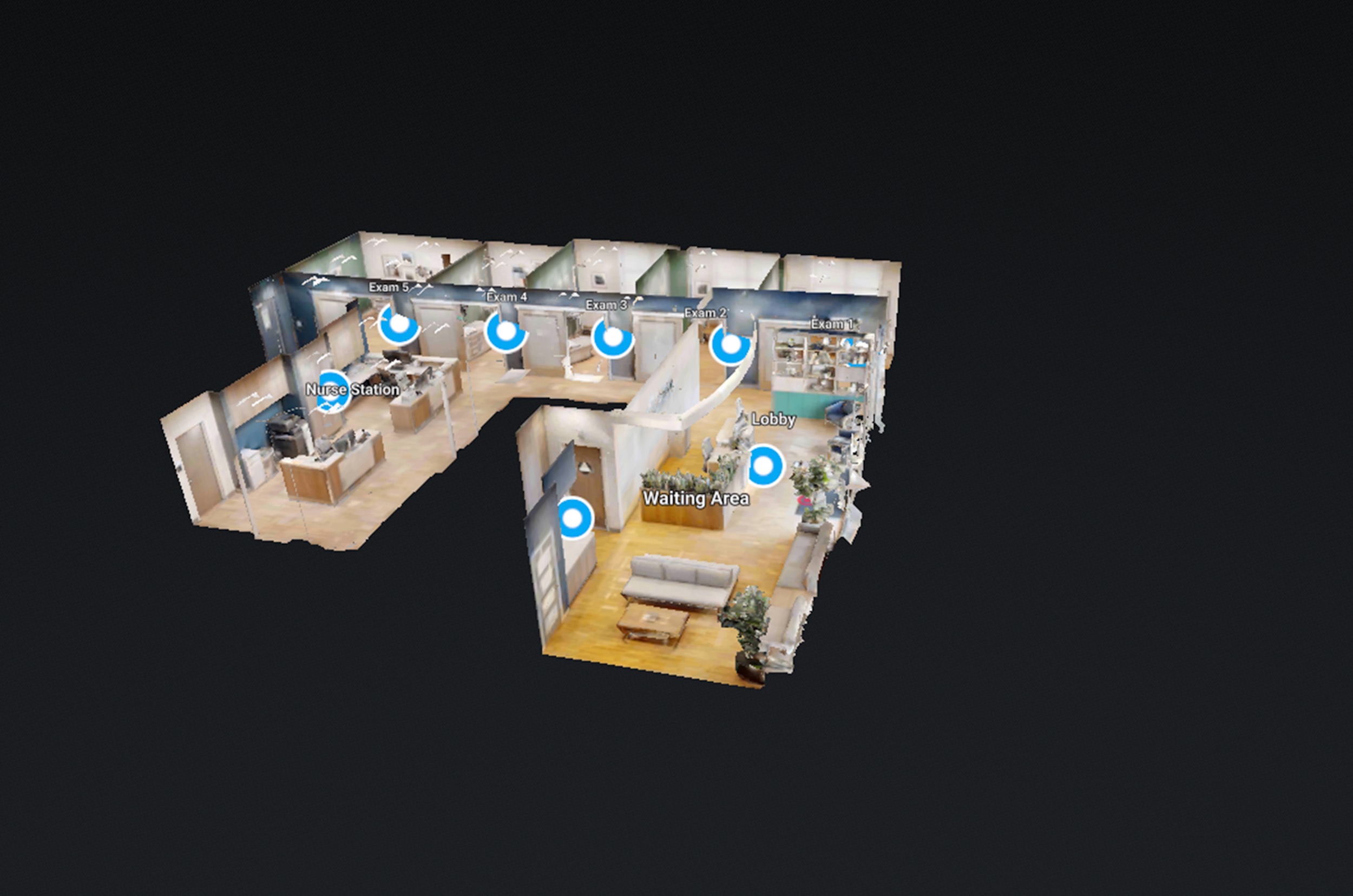Home renovations and extensions are a tangible expression of your evolving lifestyle and needs. However, before you can transform your space, precise measurements and detailed planning are essential. Enter Matterport 3D Tours — a game-changing technology that brings accuracy and ease to the process of home expansions.
In this blog, we’ll explore the innovative use of Matterport’s 3D mapping technology in planning and executing home add-ons, highlighting strategies and considerations for homeowners looking to upgrade their living spaces.
The Cutting-Edge of Home Measurement
Matterport’s 3D tours offer more than just virtual walk-throughs for potential buyers. They are a treasure trove of accurate spatial data and measurements. Using high-definition scanning, Matterport creates a digital twin of your home that can be sliced and diced into floor plans and cross-sections, providing a detailed look at your home’s current structure.
Precision in Planning
When considering an add-on, precise measurements are non-negotiable. Matterport’s technology provides detailed dimensions that can be instrumental in the planning phase, ensuring that your vision for the space is based on exact parameters and helps in avoiding costly miscalculations.
Visualization and Collaboration
One of the standout features of Matterport’s technology is the ability to create a collaborative platform for homeowners, contractors, and designers. With 3D tours, each stakeholder can virtually navigate and assess the potential of a space, discuss modifications, and agree on a cohesive design before any physical changes are made.
Integrating with Renovation Software
Matterport’s 3D models can be integrated with various renovation software programs. This compatibility allows homeowners and professionals to simulate add-ons and alterations within a virtual environment, testing out different scenarios without any real-world commitment.
Ensuring Compliance and Saving Time
Navigating building codes and regulations is a significant aspect of home expansions. Matterport’s detailed scans can help in identifying potential issues early in the design process, ensuring that your add-on complies with local zoning and construction codes, ultimately saving time and preventing legal headaches.
From Virtual to Reality: Ensuring Feasibility
While Matterport tours provide an excellent starting point, they should be supplemented with professional expertise to ensure the feasibility of the planned add-ons. Engaging with architects and engineers who can interpret 3D models and turn them into actionable construction plans is crucial.
Conclusion
Matterport 3D Tours are revolutionizing the way homeowners plan and execute home additions. By offering precise measurements and a collaborative platform for visualization, Matterport lays the groundwork for successful home expansion projects.
As we embrace this innovative technology, it’s clear that the potential for transforming homes into bespoke spaces that meet individual needs is more accessible than ever. With careful planning and professional input, leveraging Matterport’s detailed scans ensures that your dream space is built on a foundation of accuracy and reality, paving the way for a seamless transition from 3D model to your new living space.







