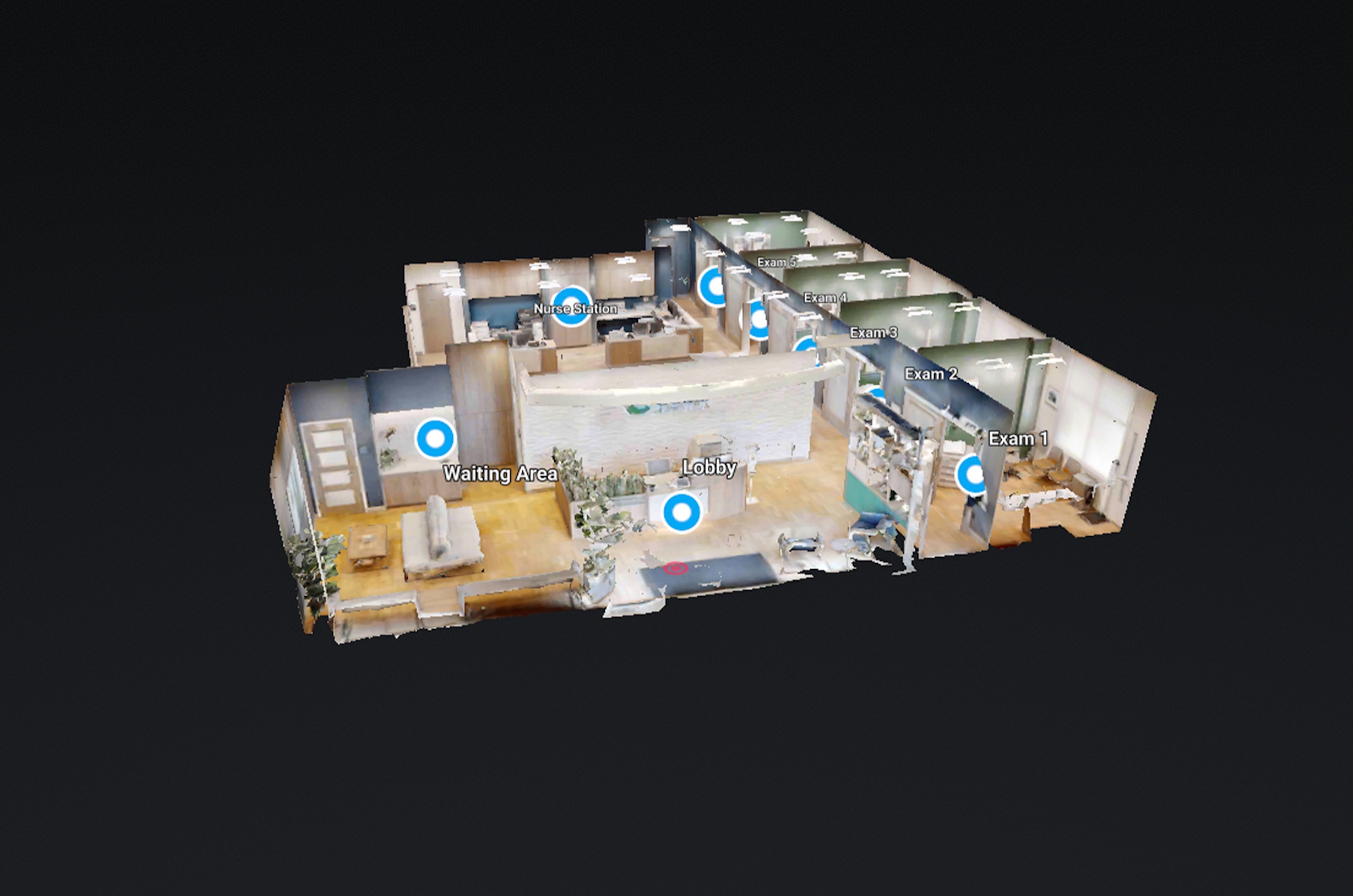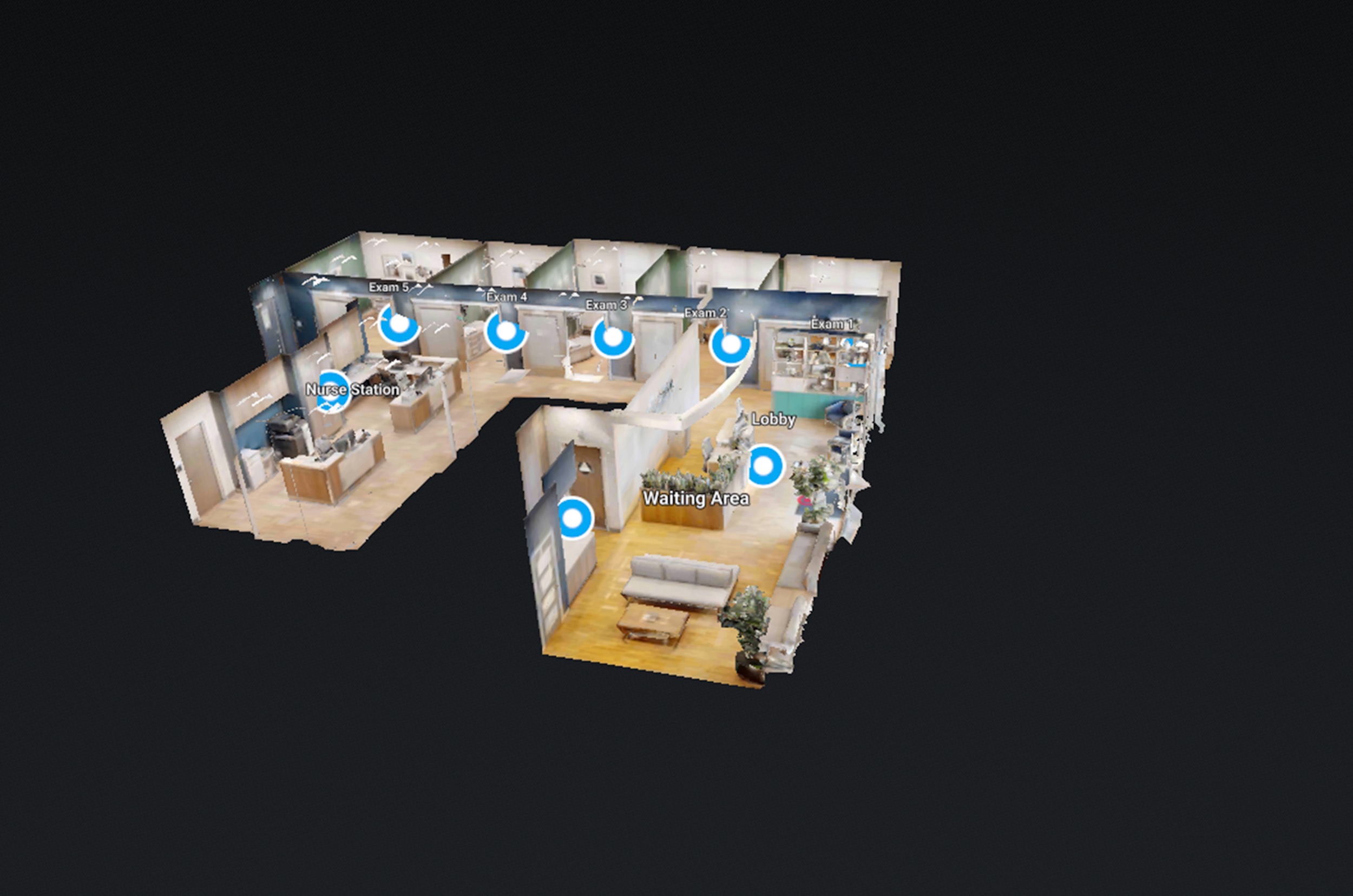In the fast-paced world of construction and development, precision and efficiency are paramount. Matterport 3D tours have emerged as a groundbreaking tool, offering an immersive way to visualize spaces.
But beyond visualization, these tours can be leveraged to extract various file types critical for construction and development projects. This blog explores innovative methods and new ideas for using Matterport 3D tours to enhance project planning and execution.
Understanding Matterport 3D Technology
Matterport 3D Tour technology creates interactive virtual tours that provide comprehensive spatial data. These tours capture every detail of a space, allowing users to navigate through it as if they were physically present. The data collected can be transformed into different file formats, offering a wealth of information for architects, engineers, and contractors.
Extracting Floor Plans and Elevations
One of the primary uses of Matterport 3D tours in construction is the extraction of accurate floor plans and elevations. These can be converted into CAD files or PDFs, offering precise measurements and layouts that are crucial for project planning and design. This process reduces the need for repeated site visits, saving time and resources.
Generating OBJ and XYZ Files for 3D Modeling
Matterport 3D tours can also generate OBJ and XYZ files, which are essential for 3D modeling and rendering. These files provide detailed geometric data that can be used in various software platforms to create detailed 3D models. This capability is particularly beneficial for renovation projects where accurate representations of existing structures are necessary.
Creating BIM-Compatible Files
Building Information Modeling (BIM) is increasingly integral to construction projects, providing a digital representation of a building’s physical and functional characteristics. Matterport tours can produce files compatible with BIM software, facilitating seamless integration into digital project workflows. This integration enhances collaboration and communication among project stakeholders.
Innovating with VR and AR Applications
Beyond traditional file types, Matterport 3D tours can be used to develop virtual reality (VR) and augmented reality (AR) applications. These applications offer immersive experiences for stakeholders to explore projects before construction begins. This innovative approach aids in identifying potential design issues, improving decision-making, and enhancing client presentations.
Enhancing Project Documentation and Collaboration
The ability to extract and share various file types from Matterport tours fosters better documentation and collaboration. Project teams can easily access and review spatial data, ensuring everyone is on the same page. This transparency reduces errors and miscommunications, leading to more efficient project execution.
Conclusion
Matterport 3D tours are transforming the construction and development industries by providing a versatile platform for extracting critical file types. From floor plans and 3D models to BIM-compatible files and VR applications, these tours offer innovative solutions for enhancing project planning and execution.
By embracing this technology, construction professionals can improve accuracy, efficiency, and collaboration, ultimately leading to more successful project outcomes. As the industry continues to evolve, integrating Matterport 3D tours into your workflow can set your projects apart and drive them toward future success.







