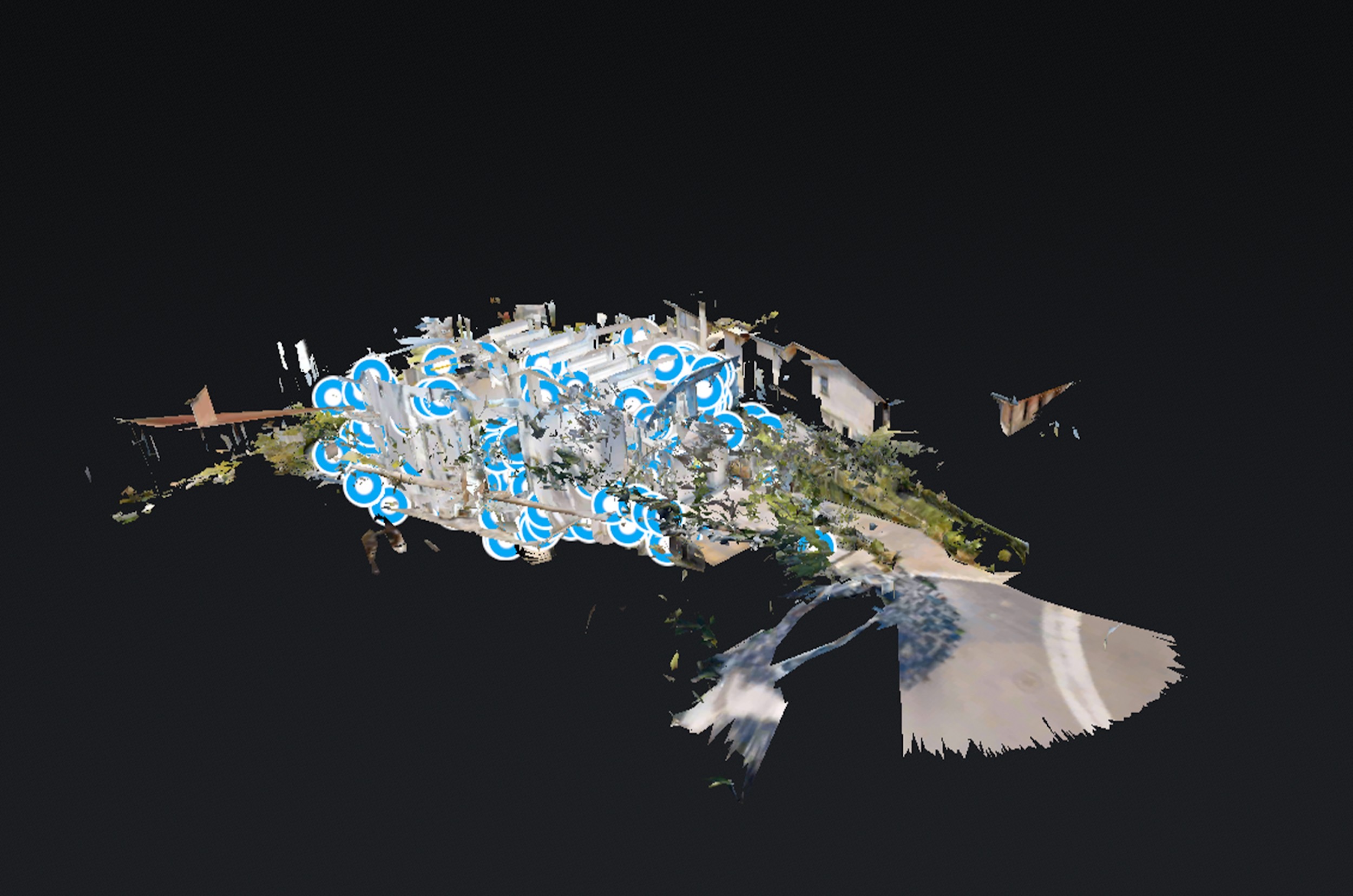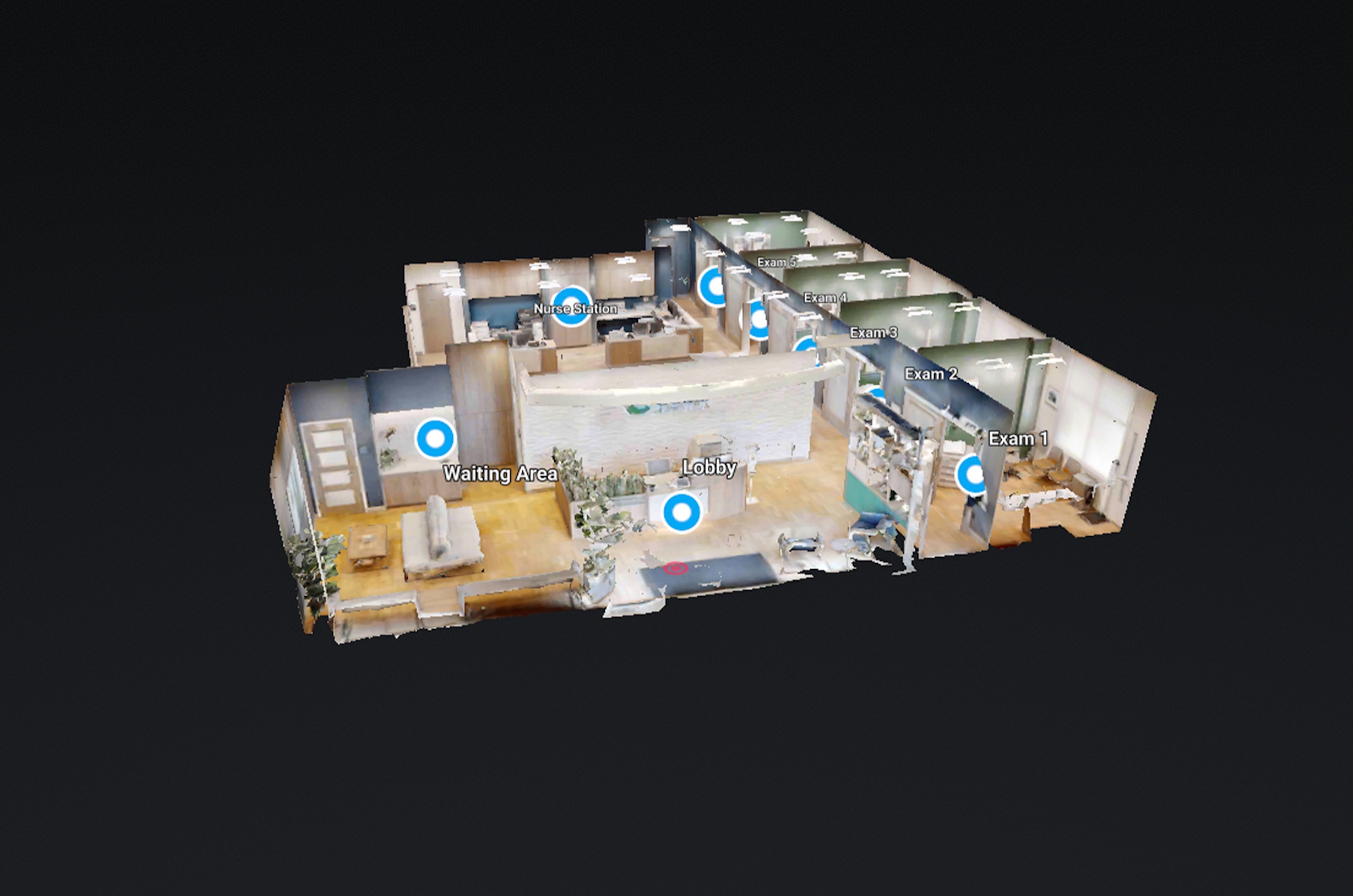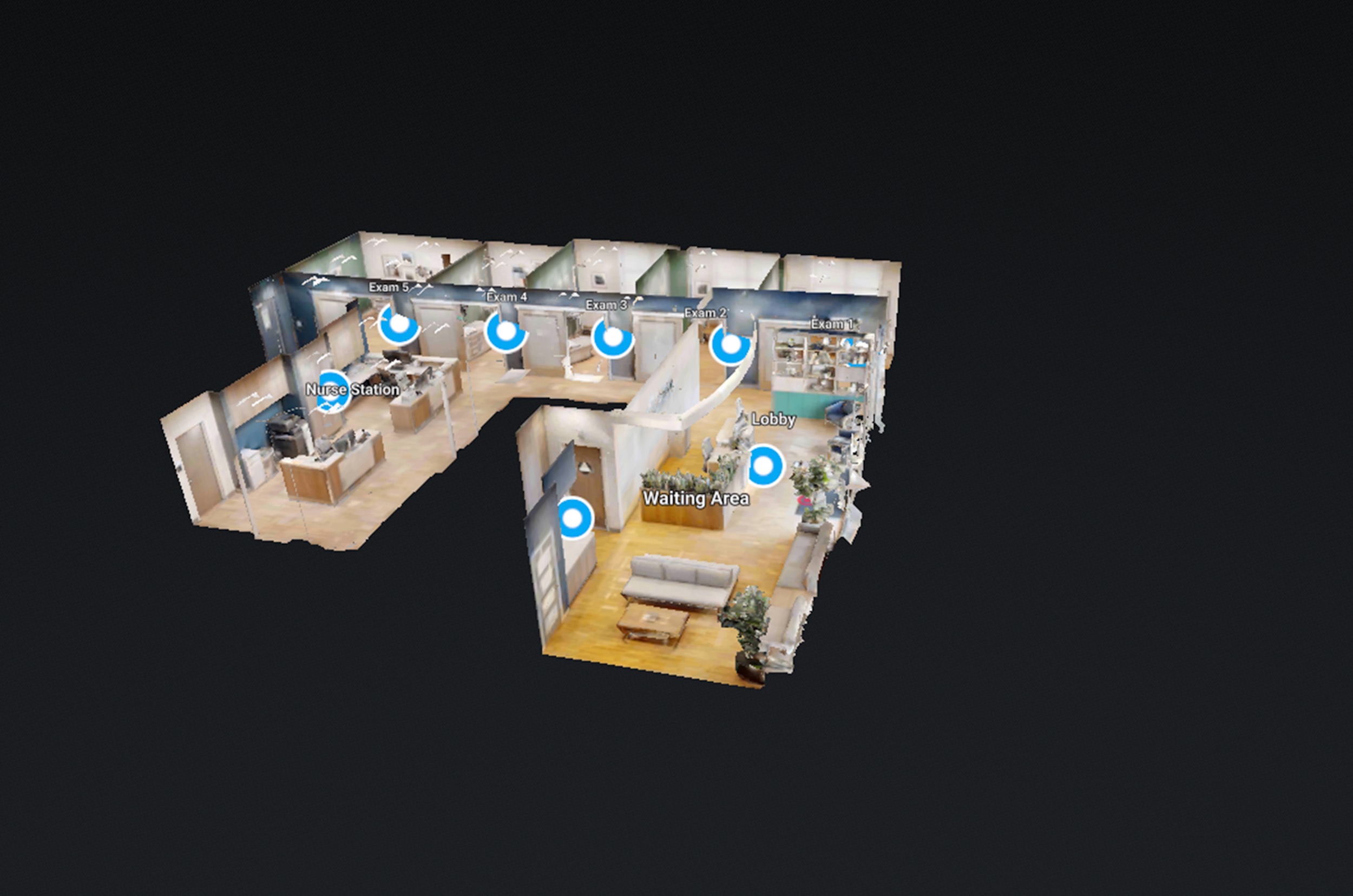In the realm of architectural design, visualization stands at the forefront of every groundbreaking concept. As architects push boundaries, so does the technology that aids them. Enter Matterport 3D tours: not just a real estate marvel, but a powerful tool in an architect’s arsenal. Let’s unravel the myriad ways in which the architectural world is being reshaped by this immersive technology.
1. Pre-Design Site Analysis:
Before the drafting begins, understanding a site’s nuances is crucial. Matterport allows architects to tour sites virtually, comprehending spatial relationships, topographical challenges, and existing structures, enabling a more informed design phase.
2. Seamless Client Engagements:
Communicating a vision to clients has always been challenging. With Matterport 3D tours, architects can offer an immersive experience of their designs, allowing clients to ‘walk through’ a project before it’s built, fostering better understanding and feedback.
3. Precision at Its Best:
One minor measurement error can cascade into significant design issues. Matterport ensures architects get accurate spatial dimensions, which can be crucial when planning layouts, ensuring the seamless fit of design elements, or integrating with existing structures.
4. Interactive Design Reviews:
Instead of 2D blueprints, Matterport offers an interactive 3D model for design reviews. Architects can collaborate more effectively, noting changes, discussing challenges, and refining designs in an environment that mirrors the real world.
5. Preservation and Restoration Projects:
For restoration projects, having a detailed pre-renovation model is invaluable. Matterport can capture every nook, cranny, and detail of historical buildings, aiding architects in making restoration decisions that honor the original design.
6. Integration with BIM Software:
Building Information Modeling (BIM) stands as a cornerstone in modern architectural processes. The ability to integrate Matterport 3D scans with BIM platforms ensures that real-world data enriches and informs the digital design process.
7. Augmented Reality (AR) Overlays:
With AR becoming an influential tool in architecture, Matterport 3D models can serve as a base layer, allowing architects to overlay design elements interactively, offering a futuristic design and review platform.
8. Eco-friendly Site Evaluations:
Physical site visits often involve travel, which has an environmental impact. With virtual site visits using Matterport, architects can conduct multiple reviews without the carbon footprint, supporting the growing emphasis on sustainable practices.
9. Accessibility and Inclusivity Design:
Designing for inclusivity requires a keen understanding of spaces. Matterport tours enable architects to virtually navigate sites from various perspectives, ensuring designs cater to individuals with diverse needs.
10. Continuous Project Documentation:
From inception to completion, documenting a project’s stages is essential. Matterport offers a dynamic way to capture and archive these stages, allowing architects to reflect, analyze, and showcase their work in vivid 3D.
11. Risk Mitigation:
Potential design flaws or structural issues can be better anticipated with Matterport’s detailed 3D scans. By identifying potential challenges early on, architects can devise solutions proactively, mitigating risks associated with costly post-construction modifications.
Conclusion:
The architectural landscape, known for its beautiful mergers of form and function, is now witnessing another blend: technology and creativity. Matterport 3D tours are more than just a visualization tool; they’re an architectural companion aiding precision, communication, and innovation. As structures continue to rise and spaces evolve, it’s technologies like Matterport that ensure every line drawn by an architect resonates with purpose and vision.







